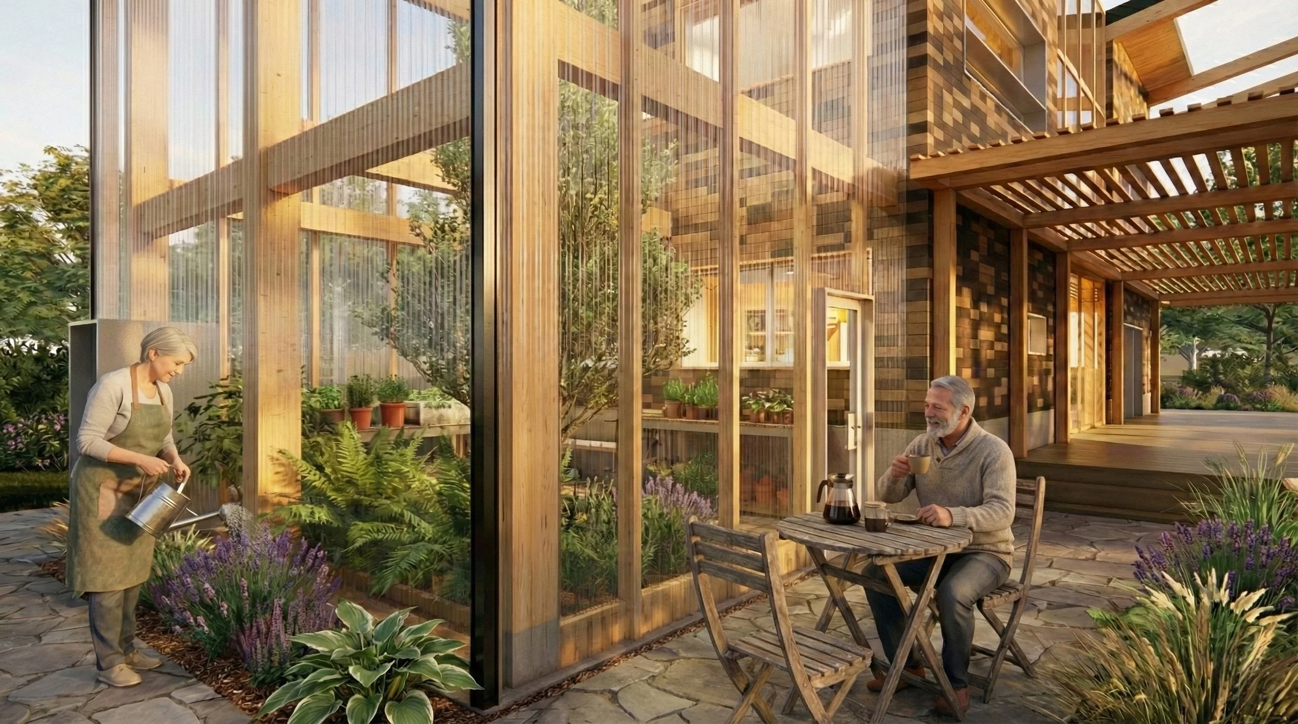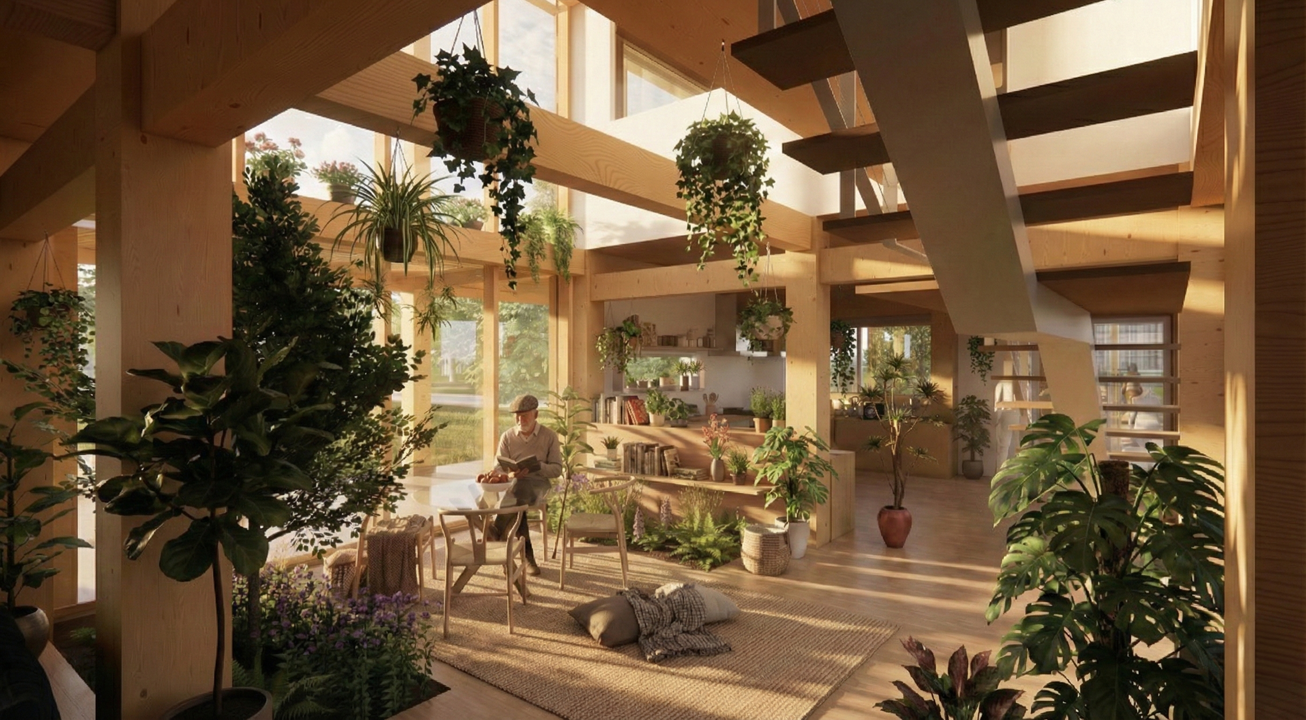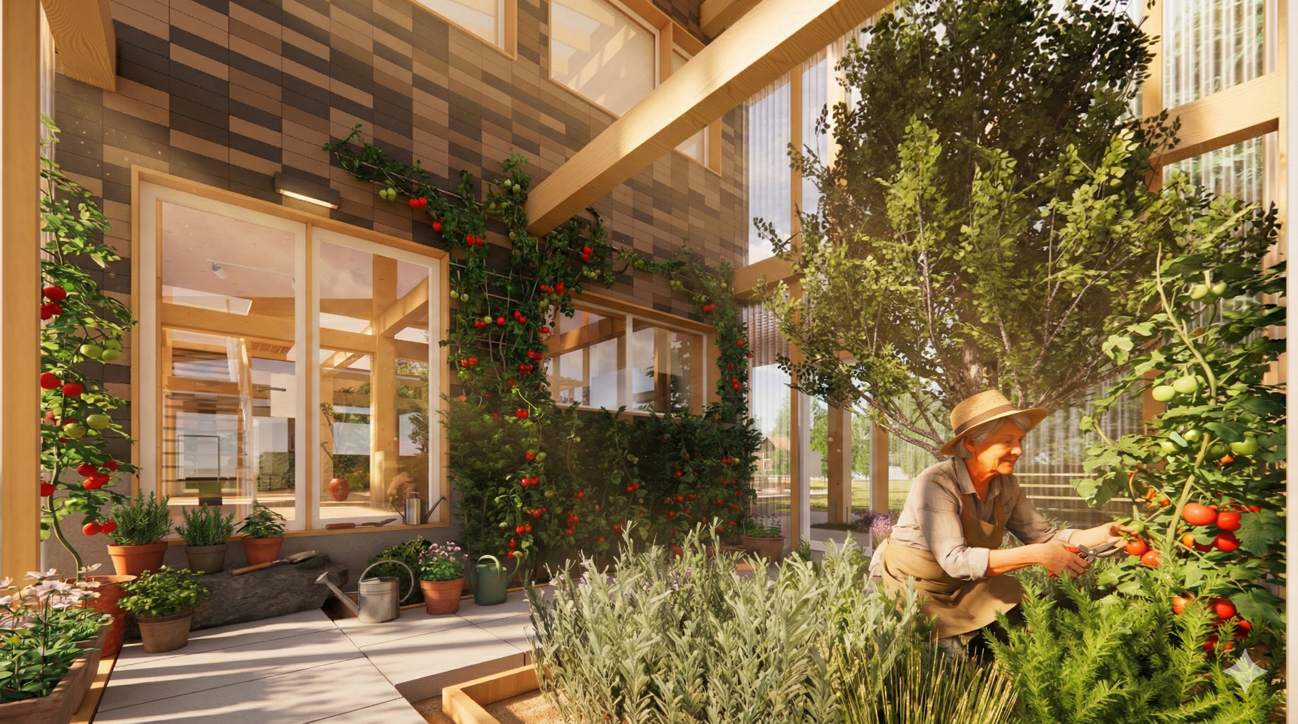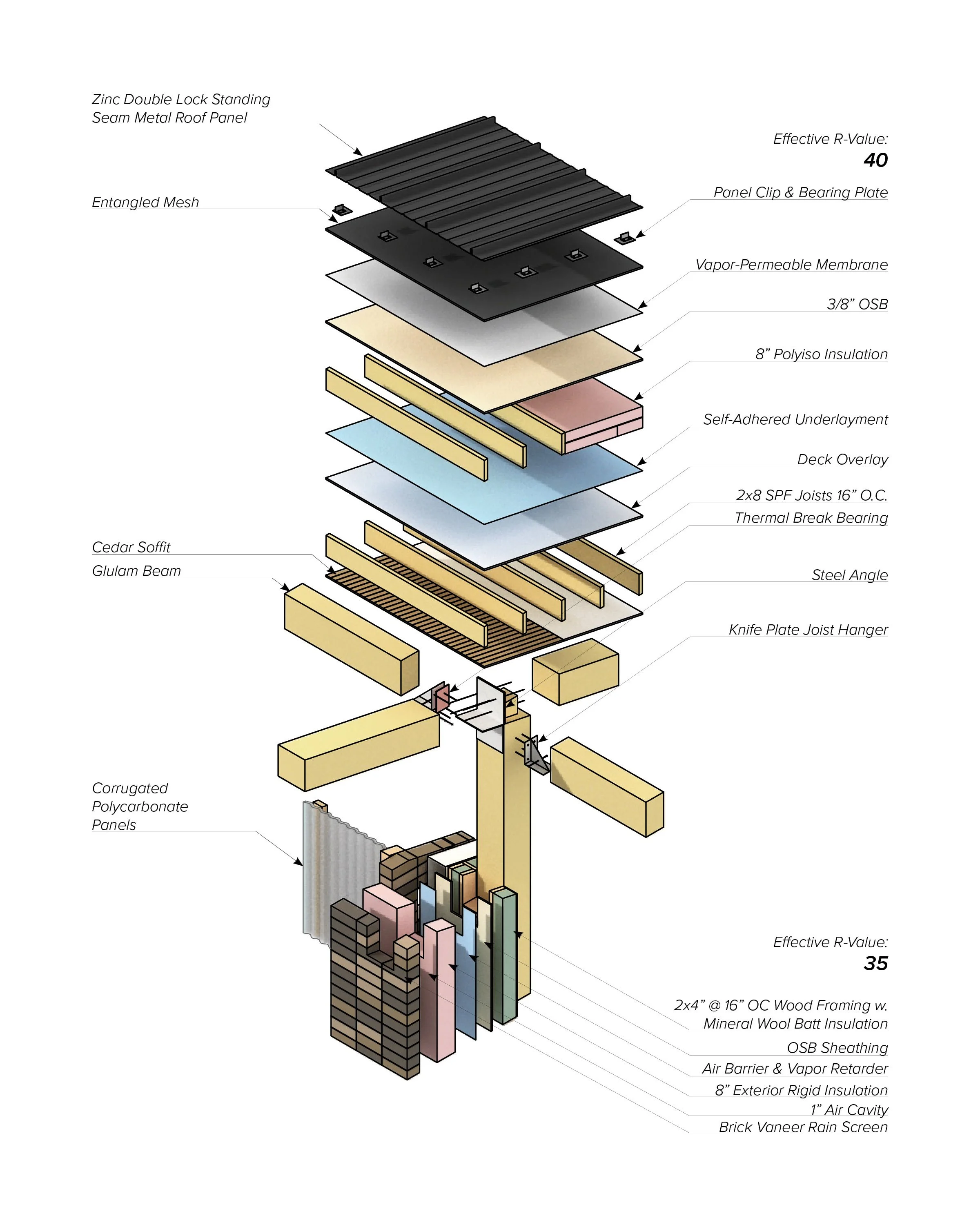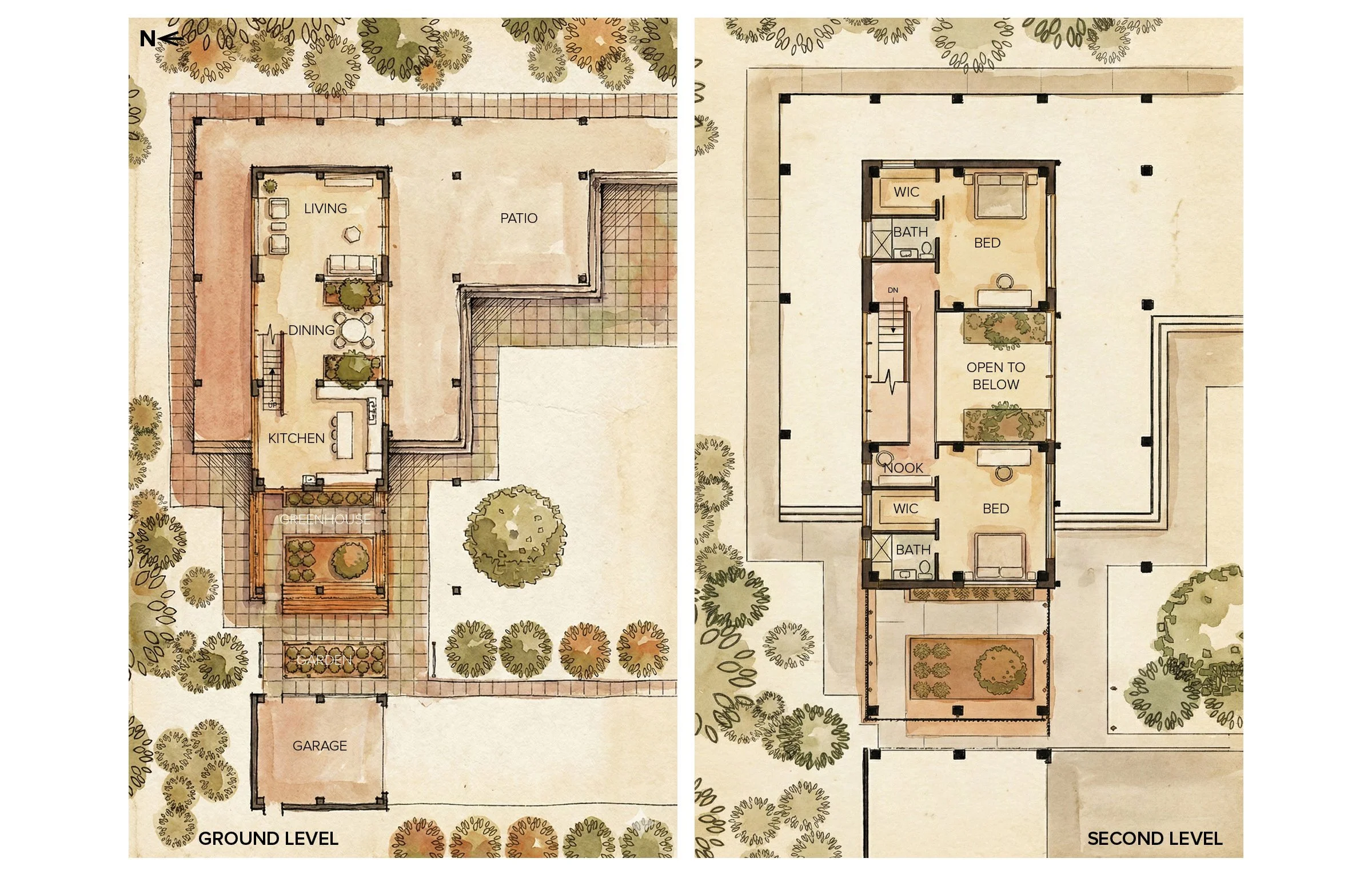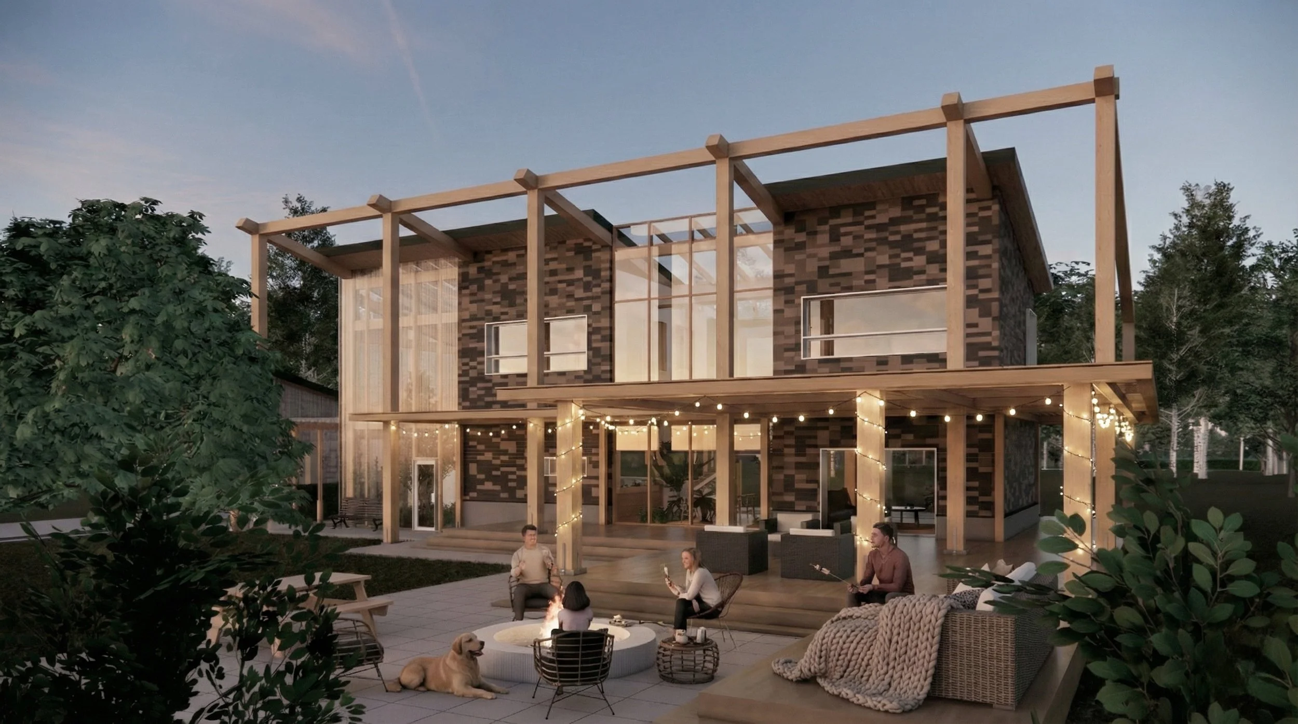
A Retreat Among The Trees
Rooted in the forest. Designed for the quiet moments.
This home was designed for a couple entering a new chapter in life - with their children grown and moved out, they envisioned a place where they could reconnect with nature, explore personal passions, and host their family and friends.
This central atrium acts as both threshold and sanctuary—bringing in soft, dappled light throughout the day and offering views of curated greenery inside and out. It is a transitional space, where life slows down and daily rituals unfold against the backdrop of the natural world.
The layered wall and roof assemblies—shown in the adjacent axonometric—were detailed and developed with Passive House in mind, targeting an effective R-40 roof and R-35 wall. Natural ventilation, solar orientation, and a compact footprint further contribute to the home’s low energy demand and long-term resilience. The home’s quiet efficiency supports its poetic intent—where high performance and dappled light work in harmony to shape a space of lasting comfort and reflection.
